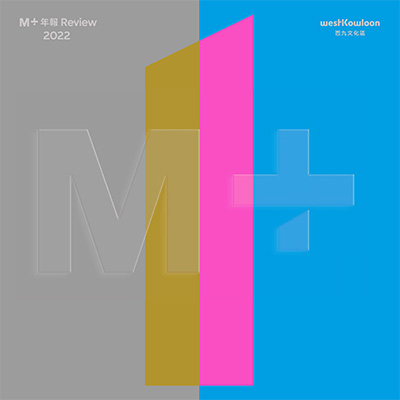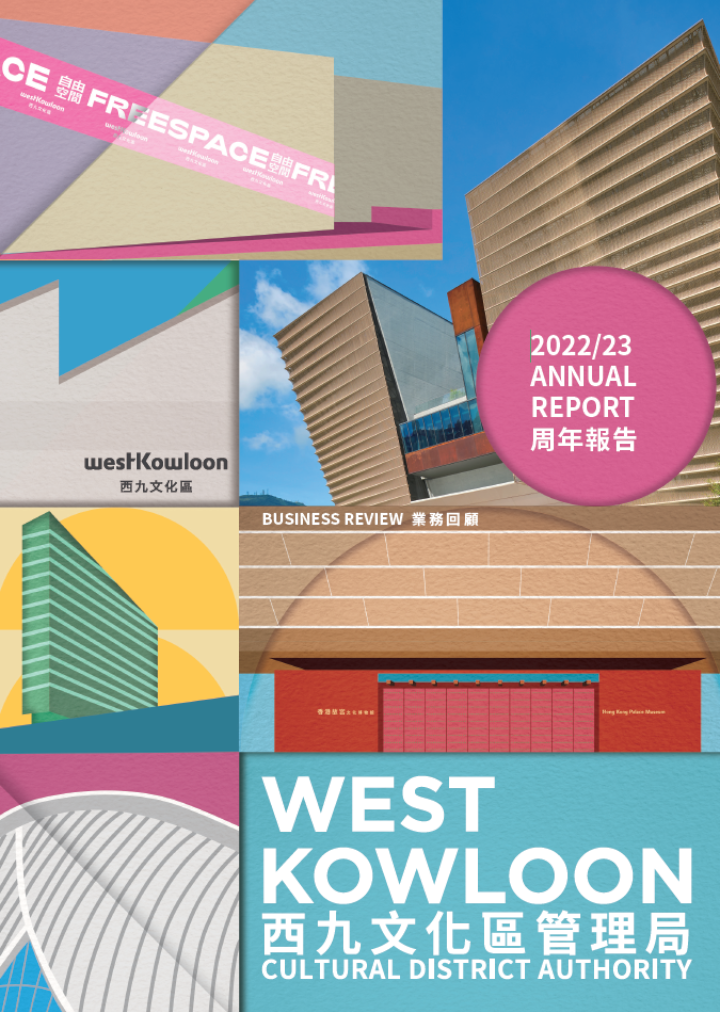
The M+ building in West Kowloon Cultural District is a museum showcasing modern and contemporary visual culture. Situated at the southern tip of Kowloon with views of Victoria Harbour, it stands out as a significant landmark in Hong Kong, notable for its grand architectural design and unique placement in the cityscape. Created by Herzog & de Meuron in collaboration with TFP Farrells and Arup, the structure consists of a podium and a tall tower merging to form an upside-down ‘T’ shape. The spacious podium extends outward and houses 17,000 square meters of exhibition space spread across thirty-three galleries, three cinema halls, the Mediatheque, Learning Hub, and a Roof Garden that overlooks Victoria Harbour.
 M+ review
by
M+ review
by
 West Kowloon Cultural District Annual Report 2022/23
by
West Kowloon Cultural District Annual Report 2022/23
by

Rocco Yim, Rocco Design Architects (now Rocco Design Architects Associates)
Perspective sketch of overall concept, international competition for West Kowloon Cultural District Conceptual Plan, Hong Kong
[2009–2010]

Rocco Yim, Rocco Design Architects (now Rocco Design Architects Associates)
Sketch of public open space facing the sea, international competition for West Kowloon Cultural District Conceptual Plan, Hong Kong
[2009–2010]